 can be as painless as helping them visualize your design in three dimensions by incorporating the use of 3D Modeling and Renderings into your projects. They can be as simple as basic black and white massing models for sketching purposes, or as complex as photo realistic renders.
can be as painless as helping them visualize your design in three dimensions by incorporating the use of 3D Modeling and Renderings into your projects. They can be as simple as basic black and white massing models for sketching purposes, or as complex as photo realistic renders.

help solve specific problems by outsourcing the final design phase and having a set of comprehensive Construction Documents supplied for you; a set providing specifications and drawings sufficiently complete for contractor bidding, obtaining the necessary permits, and construct the project.
 with the use of Scale Architectural Models for representation of a structure and to study aspects of a design. Scale Models are an efficient method for exhibiting, communicating and selling design ideas and/or to help clients visualize a design in three dimensions (3-D) from two-dimensions (2-D) drawings.
with the use of Scale Architectural Models for representation of a structure and to study aspects of a design. Scale Models are an efficient method for exhibiting, communicating and selling design ideas and/or to help clients visualize a design in three dimensions (3-D) from two-dimensions (2-D) drawings.
 in a time crunch or rush job by allowing us to provide you Architectural Details, freeing you to allocate resources to other areas.
in a time crunch or rush job by allowing us to provide you Architectural Details, freeing you to allocate resources to other areas.
 by claryifying the design to the client and achieving the final design quicker. Allow us to help Produce your Presentation Documents; a package including drawings and other Design Development material to crystallize the design concept as well as to assist in preparing a statement of the probable project cost.
by claryifying the design to the client and achieving the final design quicker. Allow us to help Produce your Presentation Documents; a package including drawings and other Design Development material to crystallize the design concept as well as to assist in preparing a statement of the probable project cost.
 Whatever your PROJECT TYPE, accept active support in every phase of your architectural practice: Not limited to just production work, receive assistance in all aspects of the DESIGN of your projects as well, including but not limited too:
Whatever your PROJECT TYPE, accept active support in every phase of your architectural practice: Not limited to just production work, receive assistance in all aspects of the DESIGN of your projects as well, including but not limited too:
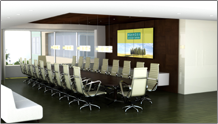
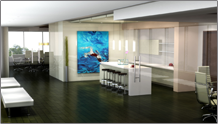
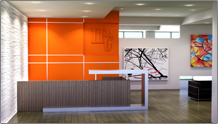
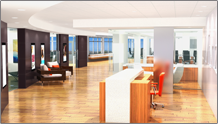
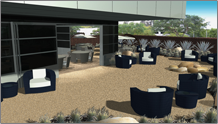
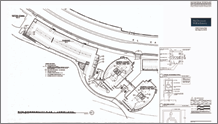
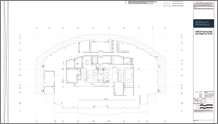
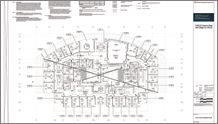
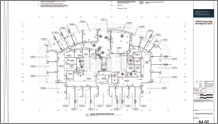
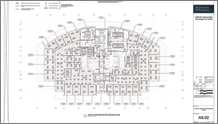
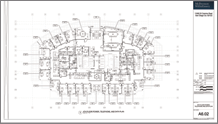
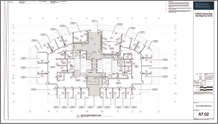
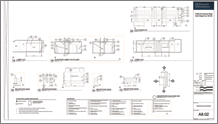
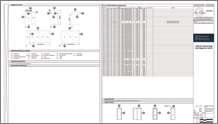
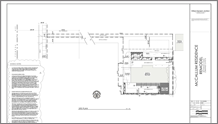
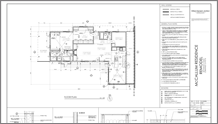
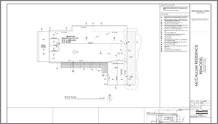
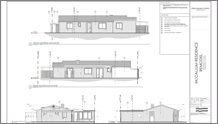
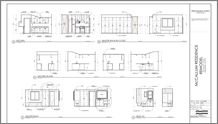
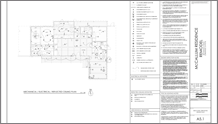
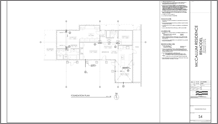
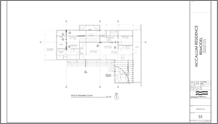
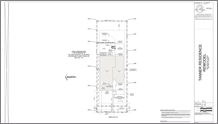
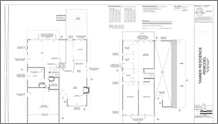
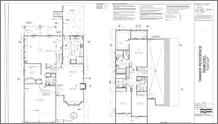
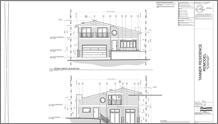
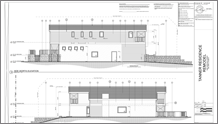
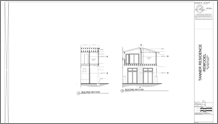
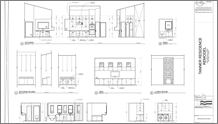
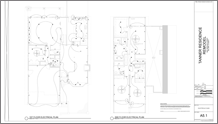
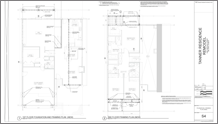
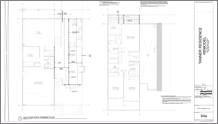
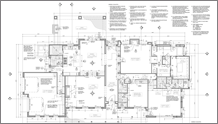
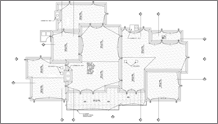
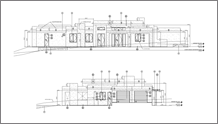
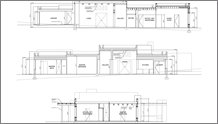
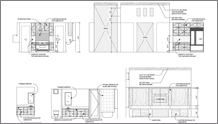
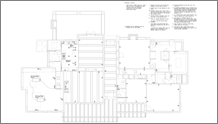
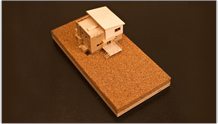
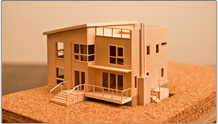
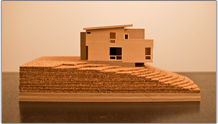
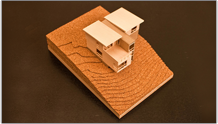
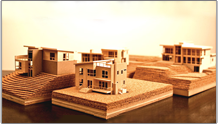
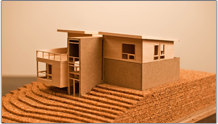
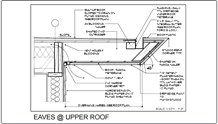
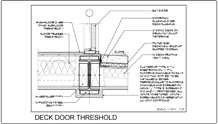
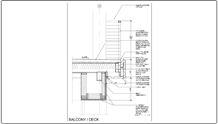
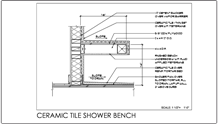
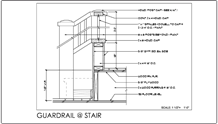
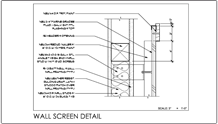
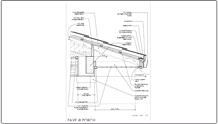
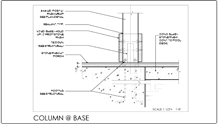
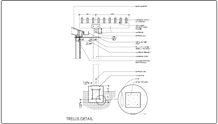
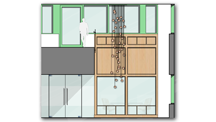
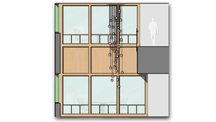
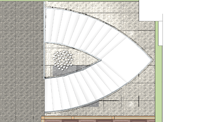
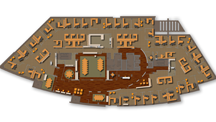
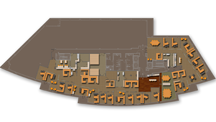
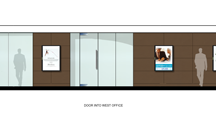
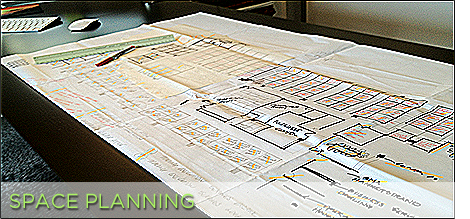
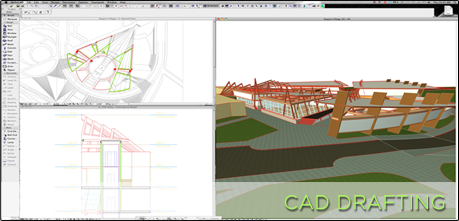
 Powered by Wordpress
Powered by Wordpress